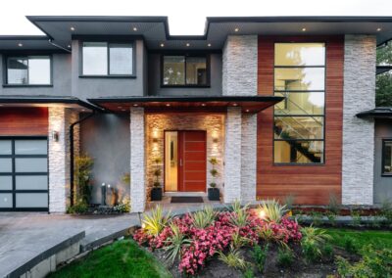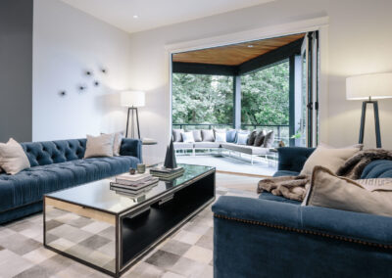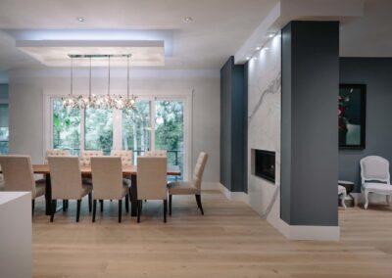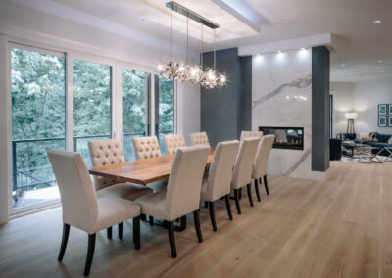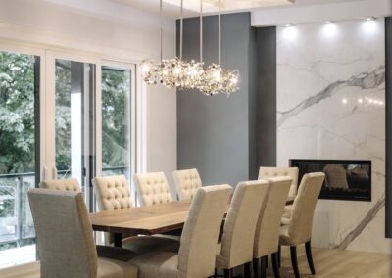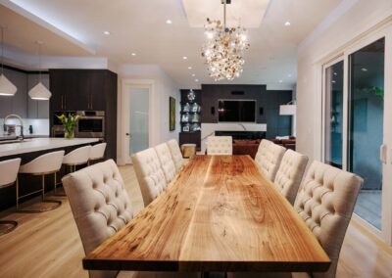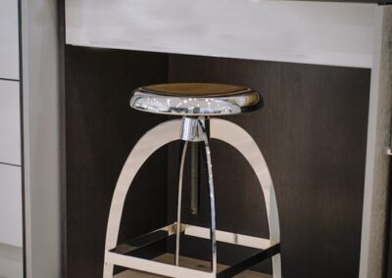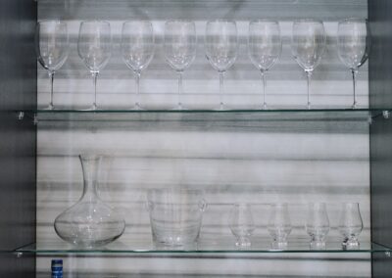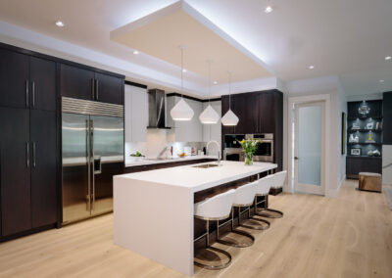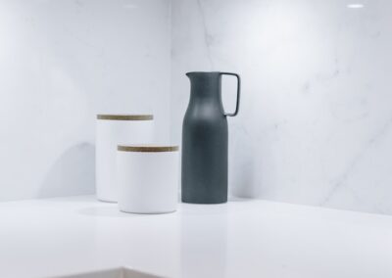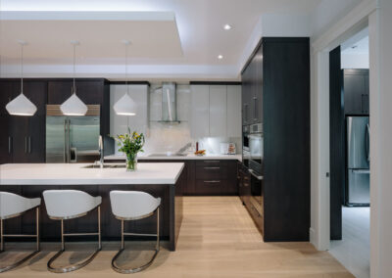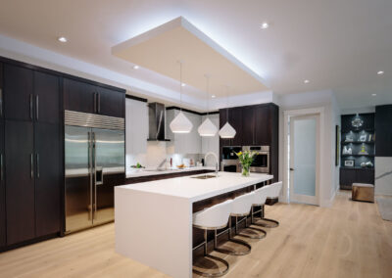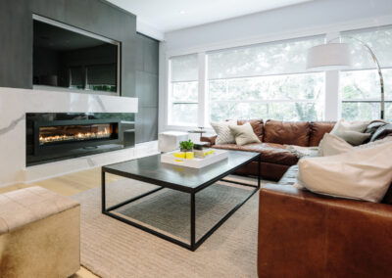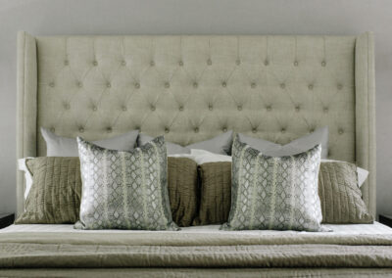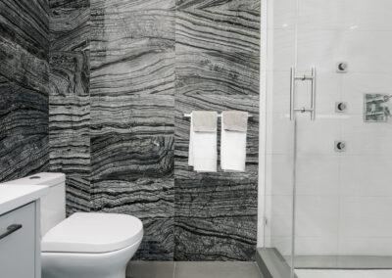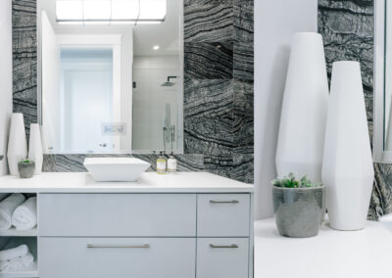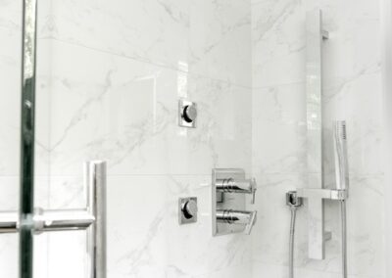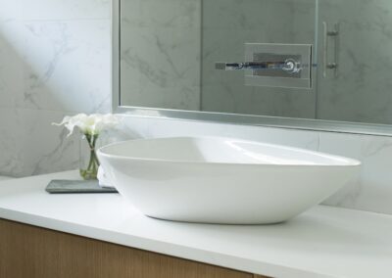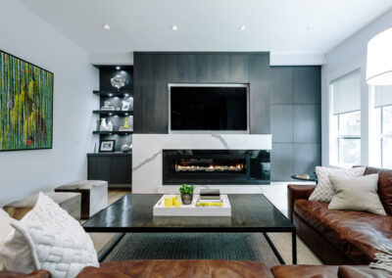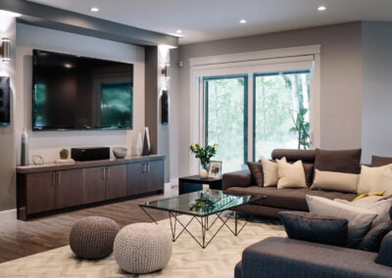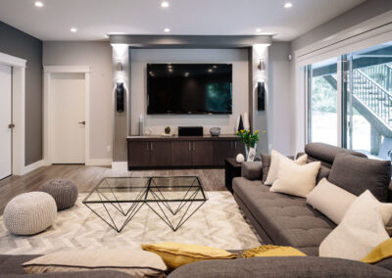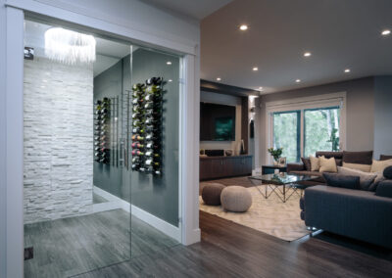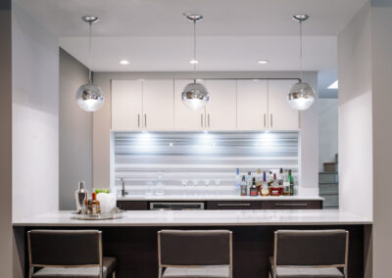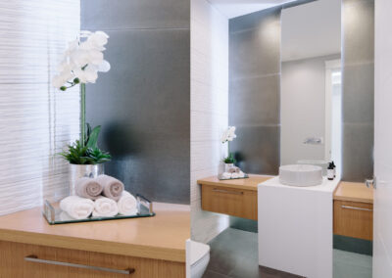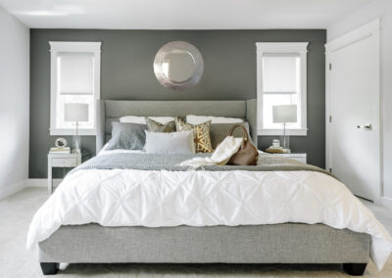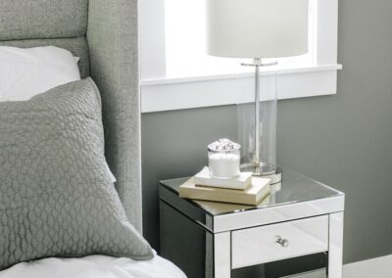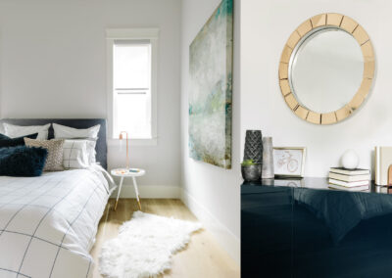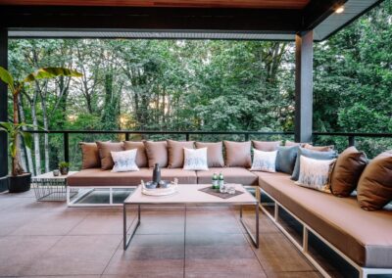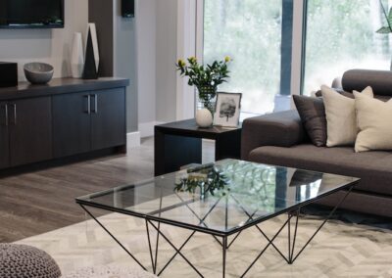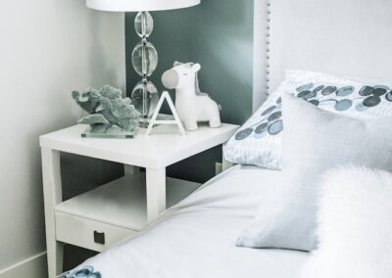Buckingham Heights
Alexandra Interiors was lucky enough to embark on this West Coast Style family home from its early stages of framing on to its completion, along with full furnishings and decor. Designed for a couple with a large extended family, this project aimed to be a family home, a space to host fabulous parties and a hub for the relatives to hang. We designed a large open plan space, open to the exterior deck, allowing a consistency between indoor and outdoor living. The entire main floor was designed as one open area, divided subtlety by a two-way fireplace to warm both the people dining and those relaxing in the living room.
In this project we aimed to create a juxtaposition between modern and traditional elements. Streamlined millwork design and understated materials are contrasted with dramatic marbles, rich tufted velvets and sumptuous leathers. When the design was discussed, the brief was always “make it the wow factor”.
A few glamorous parties have already been thrown – The project has met it’s brief!
Buckingham Heights
Alexandra Interiors was lucky enough to embark on this West Coast Style family home from its early stages of framing on to its completion, along with full furnishings and decor. Designed for a couple with a large extended family, this project aimed to be a family home, a space to host fabulous parties and a hub for the relatives to hang. We designed a large open plan space, open to the exterior deck, allowing a consistency between indoor and outdoor living. The entire main floor was designed as one open area, divided subtlety by a two-way fireplace to warm both the people dining and those relaxing in the living room.
In this project we aimed to create a juxtaposition between modern and traditional elements. Streamlined millwork design and understated materials are contrasted with dramatic marbles, rich tufted velvets and sumptuous leathers. When the design was discussed, the brief was always “make it the wow factor”.
A few glamorous parties have already been thrown – The project has met it’s brief!
The backbone of our process is the simple fact: We listen.
Designing a home is a personal journey each homeowner takes.
